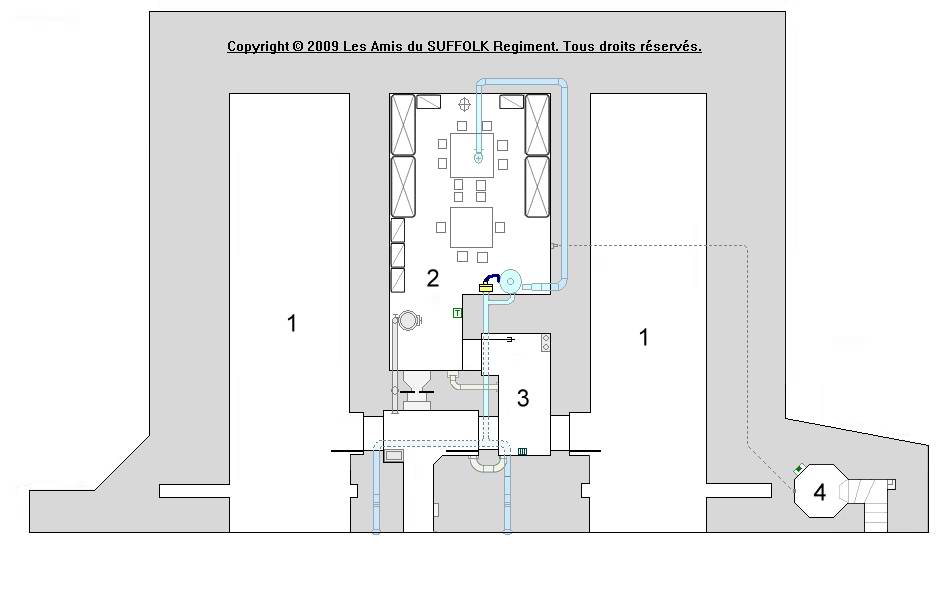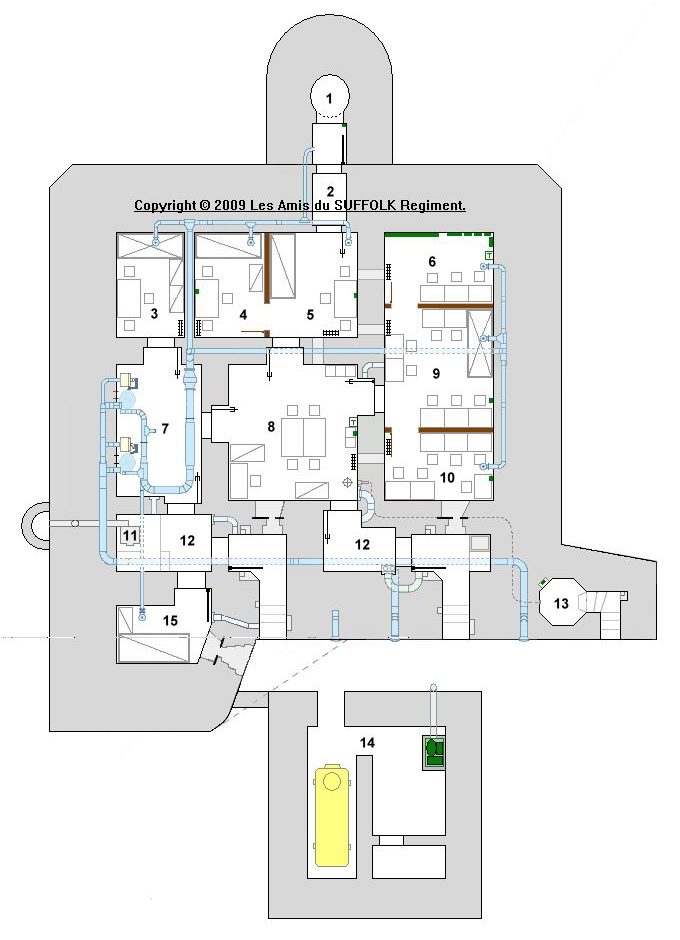THE SUFFOLK REGIMENT MEMORIAL
This bunker, the first one cleaned and renovated by volunteer members of the association, is a shelter for a canon type: Regelbau 605.
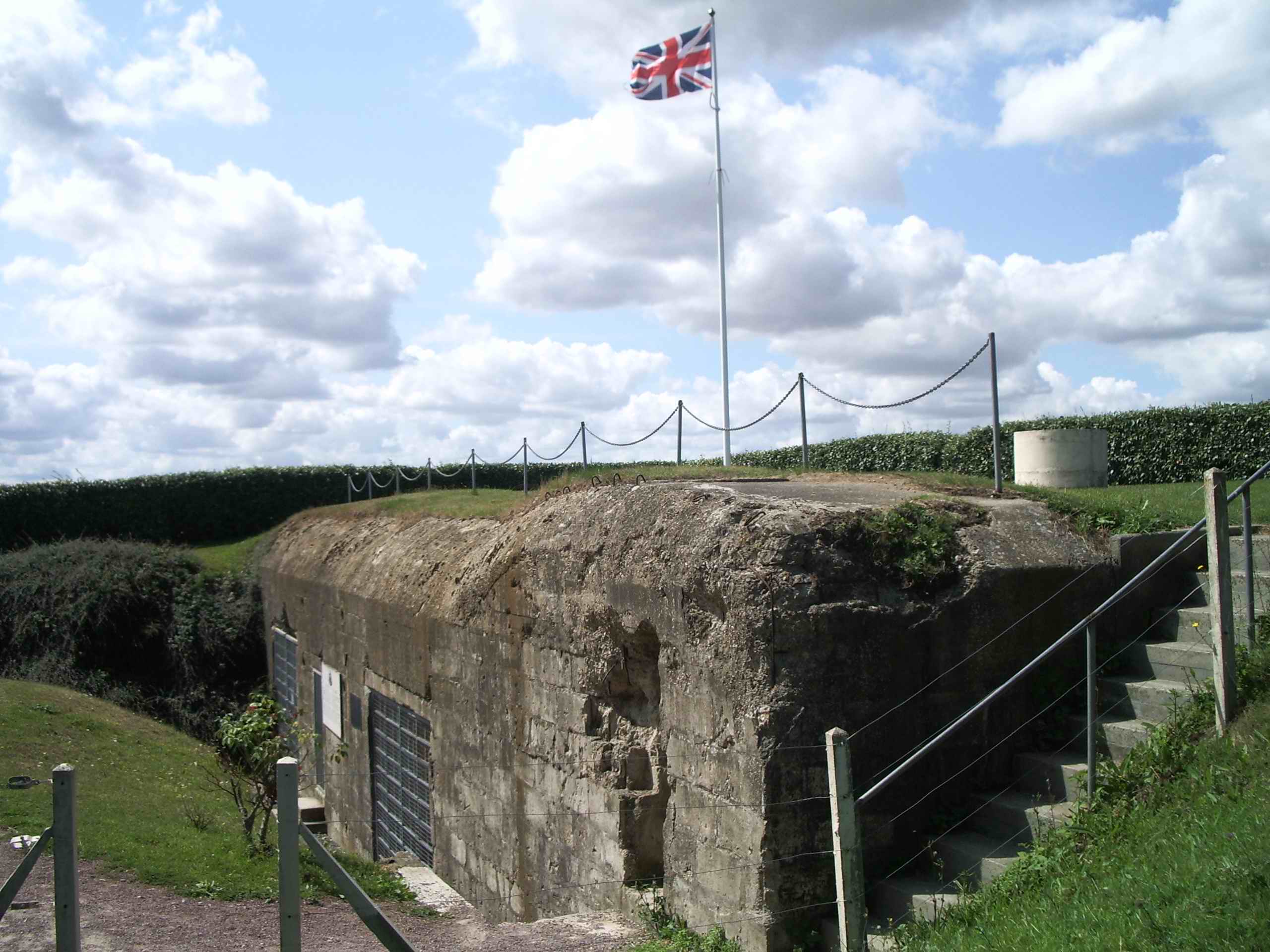
Because of D-day, its construction was not completed in time (by June 44), and the heavy sliding doors were never installed.
The shelter R.605 is a rare model on the Atlantic Wall (only two in France), which served as a garage for anti-tank guns and vehicles. It remains today one of five models, of this type, in Europe.
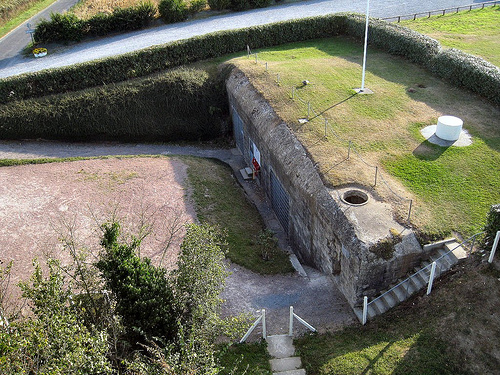
The construction of this model required 1,600 m3 of gravel, 900m3 of concrete and 45 tons of scrap metal.
Aerial photographs show that a concrete shelter had been prepared to fit a canon. A munition storage was found near this location.
Technical description of the building
Map of the Blockhaus
The R605 is composed of three parts, with two rooms (1) closed by a sliding door and armored shelter for servants (2).
At Hillman, the only example of economically designed concrete block is shown by a concrete ramp located on the edge of the road. Only the left cell was fitted with a wooden door in anticipation of a sliding security door. The area on the right seems to have served as storage for equipment. Note the presence of a Tobruk (4) on the right side of the structure which ensures its protection.
Work that was done on this blockhouse
Photo gallery coming soon (2016 project)
The Kitchen /shelter
This shelter has three rooms overlooking a hallway. Some walls are made of brick, the assembly is however covered with a thick concrete slab. The building is equipped with coal storage, a room fitted with a charcoal stove, a dining room for the officers and a room for food storage with shelves placed on the ground and fixed to the walls to preserve the food. The presence of more than fifty men permanently on the site explains the presence of a kitchen.
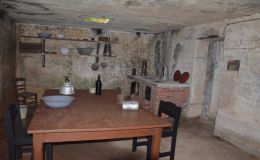
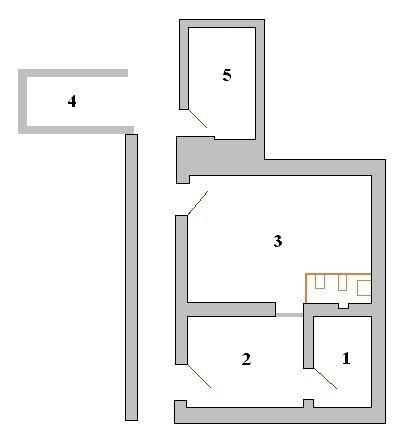
Artillery Command Post
This command post, the same type as the infantry one, was flanked on his left by a coal storage room instead of a Tobruk, and has a longer corridor leading to a half- buried dome, whose opening was made to use a periscope.
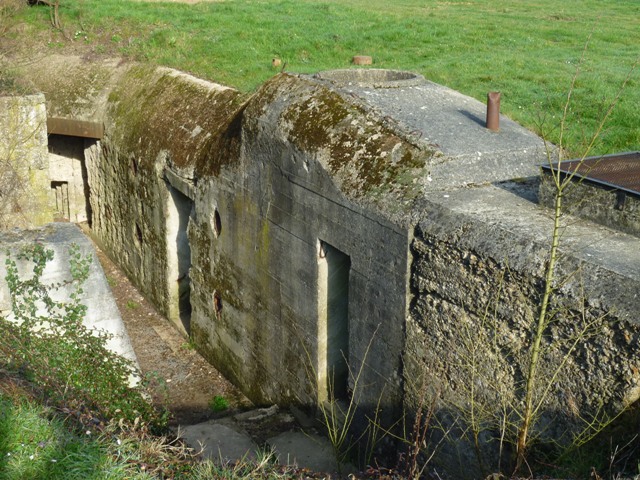
This post was commanding the I./1716 battalion, including the coordination of the sector's battery, like the battery of Colleville, "Morris" and the Merville battery, on the other side of the mouth of the Orne river.
Facing this command post, the association has reconstructed the beginning of a trench, relying on the gravel bottom remaining of the original trench.
Colonel KRUG Command Post or Bunker Hunter
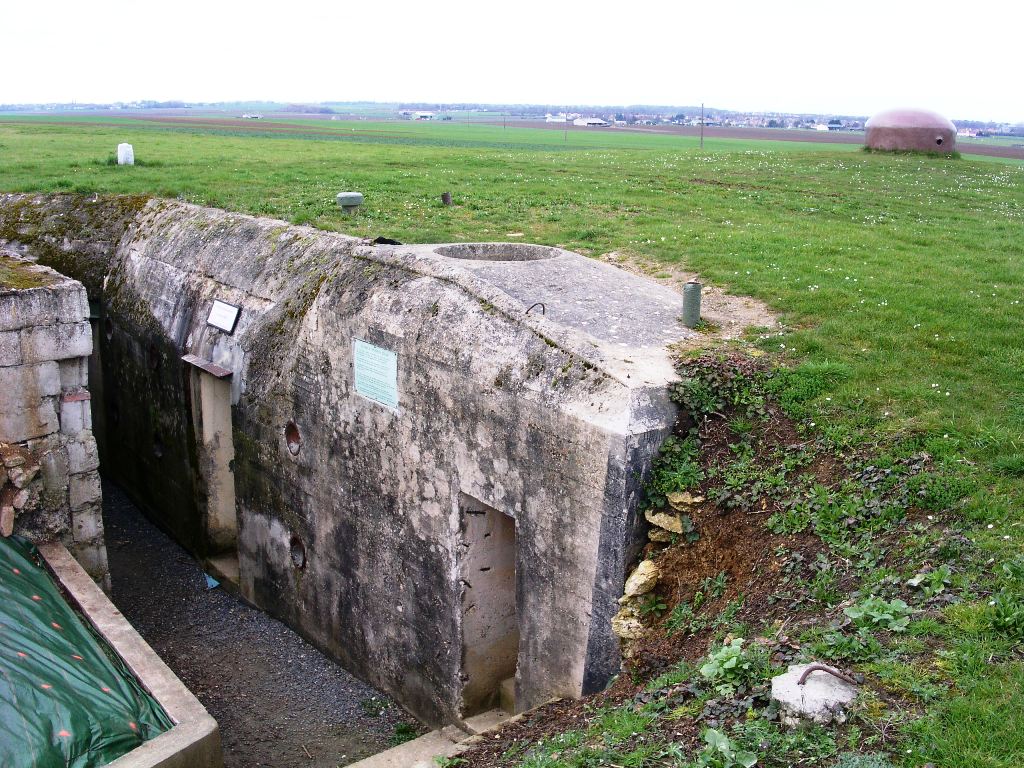
This blockhouse is the regimental command post. During the assault on June 6th 1944, the armored bell was neutralized by a soldier named Hunter during a particularly risky action. The blockhouse was called " Hunter bunker " in his honor, a plaque was unveiled in his presence on June 6, 1999. It is also in this bunker that Colonel Krug and his men remained hidden during the night of the 6th to the 7th of June, 1944 when surrendered.
The blockhouse is a shelter for the command post, type Regelbau 608 modified by the addition of an armored observation bell. The two entrances individually protected by shooting niches are covered by a close defensive position. Facing the entrance, two storage bunkers have been added to the standard model.
Beside the armored bell, the area around the bunkers were also covered by a contiguous Tobruk. ( a protected area to shoot from).
After clearing the blockhouse of the rubble, the association undertook some restoration to its original state. Thus, the armored bell scrapped after war, was reconstituted with concrete.
Near the dome, a narrow concrete well plunges vertically from the surface to several meters deep. It took care of the site drainage system.
The association has restored to its original state this type of blockhouse: waterproof armored doors have been resettled as well as beds and many amenities.
Shelters and ammunition bunkers
To protect the troops and ammunition, Germans built a dozen of SK-designed underground structures with walls of concrete or stone 50 cm thick.
These shelters were equipped with wooden doors and fitted with a heating system, splinter-proof walls and exits which, in some cases, were used as skylights and ventilation. However, no shelter had ventilation or protection against poison gas. This is explained by the fact that, to avert a possible gas attack, every man of the garrison (ten men on average per shelter) was in possession of a gas mask. Only the soldiers working inside the command posts were exempt.
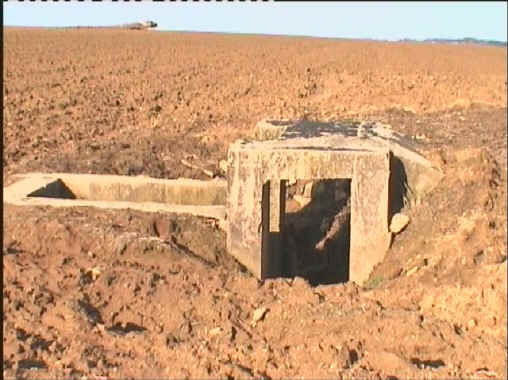
An example of personal shelter : the entrance to the semi-buried shelter # 11.
Shelters "guard posts" north of the site, on the west side and on the other side of the road, are the only one of this type available to the public.
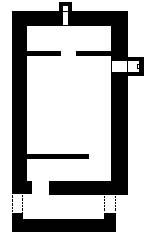
![]() Other shelters, partially filled, are located on private land. They are not accessible to the public without permission.
Other shelters, partially filled, are located on private land. They are not accessible to the public without permission.












